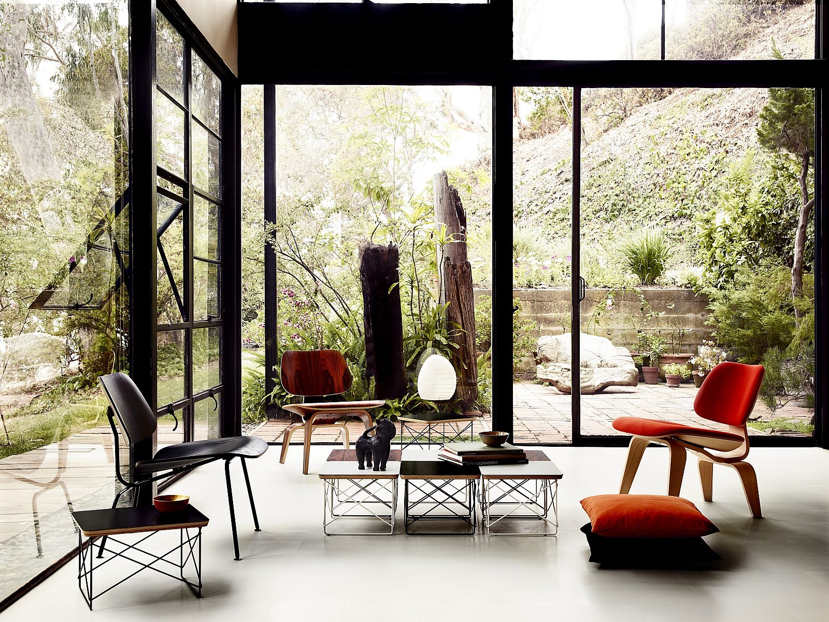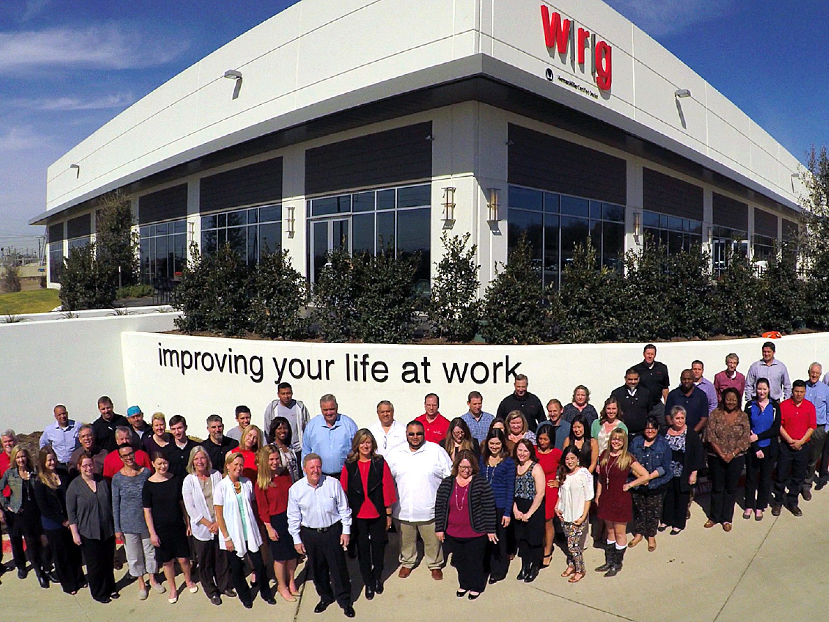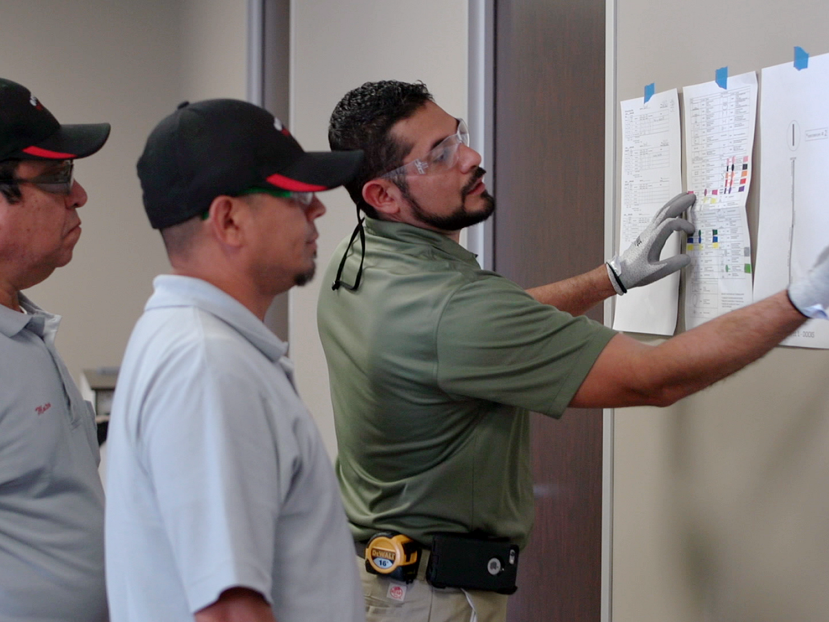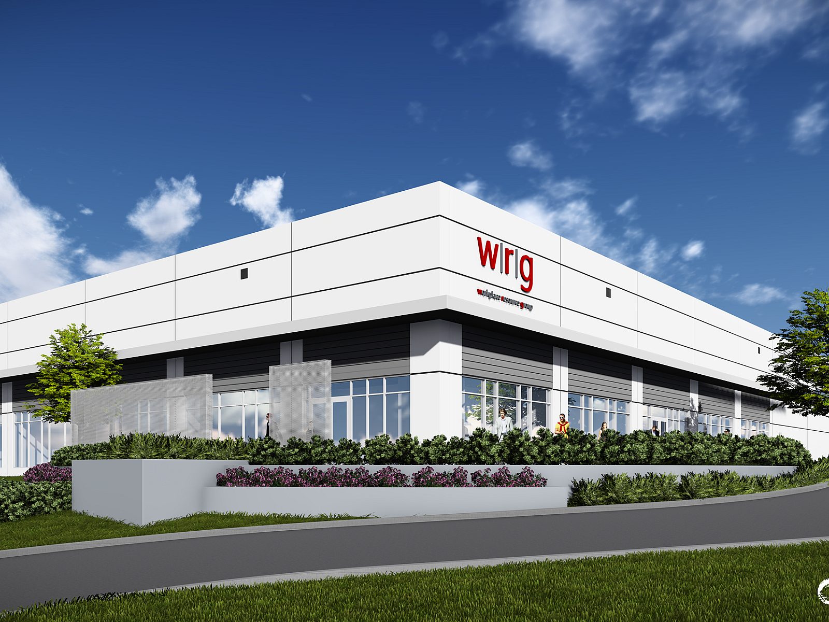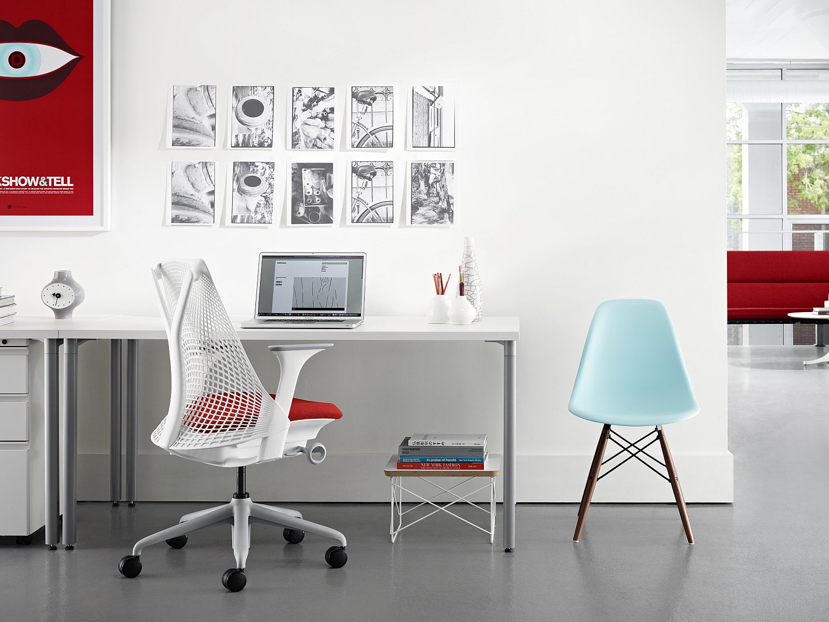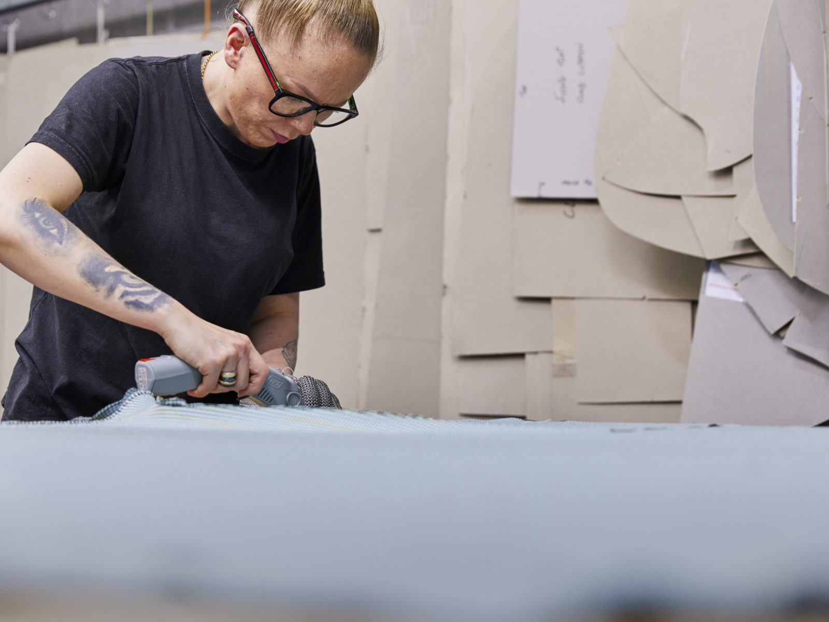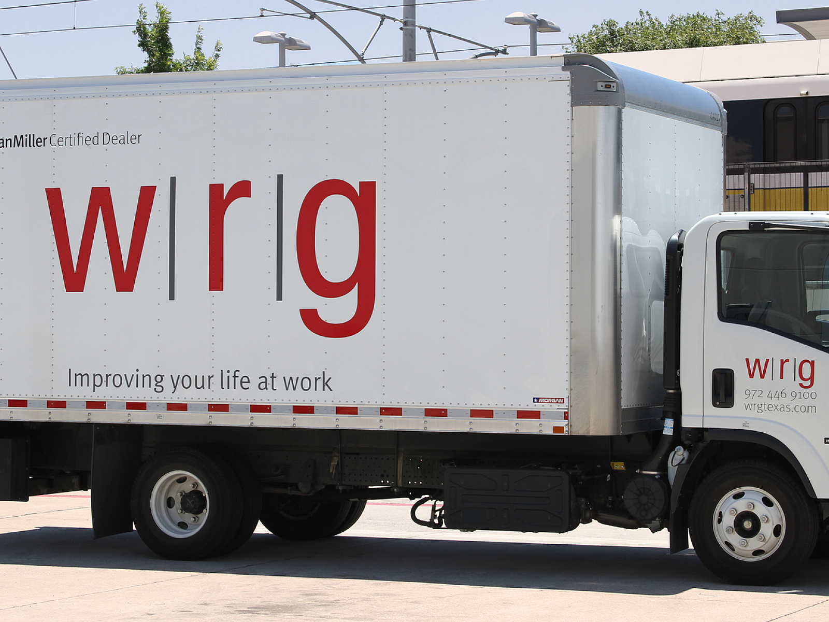- Services
- Space Planning & Design

Space Planning & Design
Planning and designing your workspace is a team effort that takes creativity, attention to detail, and a thorough knowledge of your interior space and work activities. That’s what Herman Miller Certified Dealer Network members provide, ensuring high-quality products and services for all your locations.
Our space planning and design services start with in-depth research into your requirements for interior space. And since Herman Miller Certified Dealer Network members are electronically linked, we can easily share project knowledge to facilitate the process.
After understanding your needs, we prepare a detailed design proposal that includes furniture selection. Then we produce block diagrams of each floor and create preliminary space plans, typicals, fabric and furniture finishes, and a product budget.
We develop workspace layouts and installation drawings to scale using CAD, so that we can make an exact product count. Then the CAD specifications are converted into factory orders that allow the manufacture and shipment of products consistent with project schedules and construction progress.

